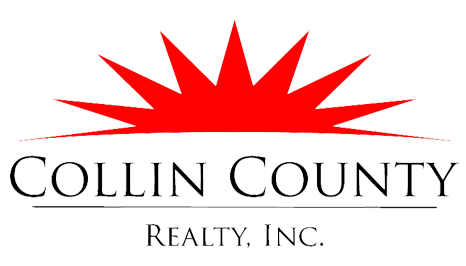1200 Monica Drive
Allen, TX 75013
$1,750,000
Beds: 5
Baths: 4 | 2
Sq. Ft.: 5,285
Type: House
Listing #20576896
Nestled behind a 20' privacy berm in Allen's Montgomery Farm, The TERRACourt house is the first LEED gold certified home built in North Texas. Designed by Oglesby-Green Architects and built by Sustainable Structures of Texas, the TERRACourt house scored an unprecedented 49 HERS rating. This Hill Country Modern home features limestone brick exterior, standing seam metal roof, along with wood and metal arbors wrapped in beautiful climbing wisteria. The property is surrounded by HOA managed green space, providing extra privacy and the feel of a one acre homesite. The green features of this home are too numerous to mention here, please see supporting documents.
Property Features
County: Collin
Subdivision: Meadow At Montgomery Farm The
Rooms: First Floor Bedroom, First Floor Breakfast Room/Nook, First Floor Dining Room, First Floor Kitchen, First Floor Living Room, First Floor Primary Bedroom
Interior: Built-in Features, Central Vacuum, Decorative/Designer Lighting Fixtures, Granite Counters, High Speed Internet, Kitchen Island, Cable TV, Wired for Sound
Master Bedroom Description: 22 x 16
Full Baths: 4
1/2 Baths: 2
Dining Room Description: 13 x 18
Living Room Description: 23 x 20
Kitchen Description: 18 x 13
Has Fireplace: Yes
Number of Fireplaces: 2
Heating: Central, ENERGY STAR Qualified Equipment
Cooling: Central Air, Electric, ENERGY STAR Qualified Equipment
Floors: Carpet, Wood
Laundry: Washer Hookup, Electric Dryer Hookup, Gas Dryer Hookup, Laundry in Utility Room
Appliances: Built-In Refrigerator, Dishwasher, Electric Oven, Gas Cooktop, Disposal, Wine Cooler
Style: Contemporary/Modern, Detached
Stories: 2
Construction: Rock, Stone, Fiber Cement
Exterior: Awning(s), Rain Gutters
Foundation: Slab
Roof: Metal
Water / Sewer: Sewer Available, Water Available, Cable Available
Utilities: Sewer Available, Water Available, Cable Available
Parking Description: Door-Multi, Garage, Garage Door Opener
Has Garage: Yes
Garage Spaces: 3
Fencing: Wrought Iron
Patio / Deck Description: Covered
Lot Description: Backs to Greenbelt/Park, Interior Lot, Landscaped, Subdivision, Sprinkler System
Lot Size in Acres: 0.32
Lot Size in Sq. Ft.: 13,939
Green Energy Features: Appliances, Construction, Doors, HVAC, Incentives, Insulation, Lighting, Roof, Windows
Is One Story: No
Lot Description: Backs to Greenbelt/Park, Interior Lot, Landscaped, Subdivision, Sprinkler System
Windows Description: Skylight(s), Window Coverings
Elementary School District: Allen ISD
Elementary School: Norton
Jr. High School: Ereckson
High School: Allen
Property Type: SFR
Property SubType 2: House
Property SubType: Single Family Residence
Year Built: 2010
Status: Active
Has a Home Owners Association: Yes
HOA Fee: $1,625
HOA Frequency: Annually
HOA Includes: All Facilities, Association Management, Maintenance Grounds
Tax Annual Amount: 24679.0
Community Features: Curbs
$ per month
Year Fixed. % Interest Rate.
| Principal + Interest: | $ |
| Monthly Tax: | $ |
| Monthly Insurance: | $ |
Listing courtesy of
Kyle Rovinsky, Dave Perry Miller Real Estate
Kyle Rovinsky, Dave Perry Miller Real Estate

© 2024 North Texas Real Estate Information Systems. All rights reserved.
We do not independently verify the currency, completeness, accuracy or authenticity of the data contained herein. The data may be subject to transcription and transmission errors. Accordingly, the data is provided on an "as is, as available" basis only.
NTREIS - North Texas data last updated at April 30, 2024 12:10 PM CT
Real Estate IDX Powered by iHomefinder

