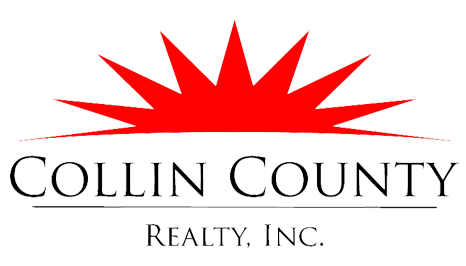13056 Secretariat Boulevard
Frisco, TX 75035
$1,585,000
Beds: 5
Baths: 5 | 1
Sq. Ft.: 4,610
Type: House
Listing #20574492
Stunning south facing former John R. Landon model home showcases exceptional upgrades throughout. You're welcomed by an inviting open courtyard, complete w fireplace. Ideal for hosting guests, the chef's kitchen is equipped w high-end amenities including a commercial-grade gas cooktop, double ovens, & prep kitchen featuring a 2nd gas range, sink, & ample storage. Kitchen seamlessly flows into the family rm, highlighted by two-story fireplace & sliding glass doors leading to back patio. The patio is a haven for relaxation, featuring a retractable motorized screen, gazebo, & grill area. Perfect for multi-generational living, the home includes a guest suite complete w its own kitchenette & living rm, offering privacy. Entertainment is effortless w the downstairs media rm. Primary bedrm suite boasts a comfortable sitting area, dual vanities, a freestanding tub, & sep shower. Upstairs, 3 bedrms each offer an ensuite bath, while an oversized gamerm w built-in desk provides additional space.
Property Features
County: Collin
Subdivision: Lexington Ph One
Interior: Wet Bar, Chandelier, Cathedral Ceiling(s), Decorative/Designer Lighting Fixtures, Double Vanity, High Speed Internet, Kitchen Island, Open Floorplan, Pantry, Smart Home, Cable TV, Vaulted Ceiling(s), Walk-In Closet(s), Wired for Sound
Full Baths: 5
1/2 Baths: 1
Has Fireplace: Yes
Number of Fireplaces: 2
Heating: Central, ENERGY STAR Qualified Equipment, Fireplace(s), Natural Gas, Zoned
Cooling: Central Air, Ceiling Fan(s), Electric, ENERGY STAR Qualified Equipment, Zoned
Floors: Carpet, Ceramic Tile, Wood
Laundry: Laundry in Utility Room
Appliances: Built-In Gas Range, Built-In Refrigerator, Convection Oven, Double Oven, Dishwasher, Electric Oven, Gas Cooktop, Disposal, Gas Range, Gas Water Heater, Ice Maker, Microwave, Range, Refrigerator, Some Commercial Grade, Tankless Water Heater, Vented Exhaust Fan
Style: Mediterranean, Detached
Stories: 2
Construction: Stucco
Exterior: Courtyard, Gas Grill, Lighting, Outdoor Grill, Outdoor Living Area, Rain Gutters, Uncovered Courtyard
Foundation: Slab
Roof: Spanish Tile
Water / Sewer: Natural Gas Available, Sewer Available, Separate Meters, Water Available, Cable Available
Utilities: Natural Gas Available, Sewer Available, Separate Meters, Water Available, Cable Available
Security System: Security System, Carbon Monoxide Detector(s), Gated
Parking Description: Concrete, Door-Multi, Driveway, Epoxy Flooring, Garage Faces Front, Garage, Garage Door Opener, Tandem
Has Garage: Yes
Garage Spaces: 3
Fencing: Wood
Patio / Deck Description: Covered, Front Porch, Patio
Has a Pool: Yes
Pool Description: Community
Lot Description: Interior Lot, Few Trees
Lot Size in Acres: 0.204
Lot Size in Sq. Ft.: 8,886
Is One Story: No
Lot Description: Interior Lot, Few Trees
Windows Description: Plantation Shutters, Window Coverings
Elementary School District: Frisco ISD
Elementary School: Liscano
Jr. High School: Nelson
High School: Independence
Year Built Details: Preowned
Property Type: SFR
Property SubType 2: House
Property SubType: Single Family Residence
Year Built: 2016
Status: Active
Has a Home Owners Association: Yes
HOA Fee: $750
HOA Frequency: Semi-Annually
HOA Includes: All Facilities, Association Management
Tax Annual Amount: 19545.0
Exclusions: All TVs
Community Features: Clubhouse, Fitness Center, Fenced Yard, Playground, Park, Pool, Sidewalks, Curbs, Gated
$ per month
Year Fixed. % Interest Rate.
| Principal + Interest: | $ |
| Monthly Tax: | $ |
| Monthly Insurance: | $ |
Listing courtesy of
Tammy Flynn, Coldwell Banker Apex, REALTORS
Tammy Flynn, Coldwell Banker Apex, REALTORS

© 2024 North Texas Real Estate Information Systems. All rights reserved.
We do not independently verify the currency, completeness, accuracy or authenticity of the data contained herein. The data may be subject to transcription and transmission errors. Accordingly, the data is provided on an "as is, as available" basis only.
NTREIS - North Texas data last updated at April 30, 2024 1:17 PM CT
Real Estate IDX Powered by iHomefinder

